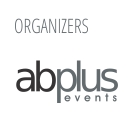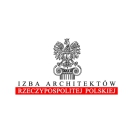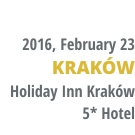
Thomas Wojtkowiak is the designer and owner of Toya Design, Poland.
Toya Design is a creative design-architectural office that deals in architectural design, interior and exhibition design, as well as comprehensive visual identity, founded in 1994. It establishes functional-architectural image standards for corporate networks.
The fields in which Toya Design activates are architecture (full-discipline construction design, project management), interior architecture (design, supervision and “turn-key” execution), CI comprehensive visual identity (corporate visual identity), functional-architectural standardisation of interiors (implementation manuals) brand creation: (name and graphic sign design), fairs and exhibitions (comprehensive execution of exhibitions), product design (furniture and objects) multimedia presentations (visualisations, films, www) promotional-advertising campaigns (visual setting to events).
Grand Hall Complex at the ZAMEK
The pivotal element of the concept was expanding and elevating the 1st floor hall in before the Grand Hall to the rank of central ATRIUM, where all the functions are focused and where the paths of the castle guests converge. The architects literally opened up the hall – by removing the roof above and fitting a glass dome in its place, demolishing the stairway and the former interiors of the cafeteria.
The ATRIUM was created where once the old courtyard of the throne chamber was to be found; thus the original architectural arrangement was restored. Spanning three storeys of open space, the place becomes a new, friendly centre which so far has been wanting. This is where one will find a cafe and a bookstore; this is the juncture of routes leading to the Exhibition hall, the rehearsal room, the cinema and the Grand Hall – the venue of the most important events. ATRIUM becomes a meeting place, where people want to be, together. ATRIUM becomes a space where the atmosphere of anticipation for the events and the possibility of discussing them once they have been experienced finds fitting complement and setting.
The ellipsoid mezzanine and the dome of the glazed roof unfolding above are architectural coordinates of the design premises. They constitute the framework of the space. Illuminated with daylight, the whole is bright, friendly and positive. ATRIUM is accessed by spacious stairway leading from the main hall, dominated by the red TUBE – the point where guest are welcomed, an information and command centre. The entire project is crowned by the New Stage, situated under the roof, created in the loft space of the Grand Hall.
Thus conceived functions of the ZAMEK convey to the participants of the castle events a clear and lucid communication, and thereby an impression of exclusive and deliberate organisation of that space, devised especially for them. Member of the audience – guest –visitor or resident do not feel lost in the depths of a gigantic building, but become witnesses – participants – creators of events, which depending on their nature will find their place within the castle structure – programmed and prepared specially with those people in mind.
More information about Mr Tomasz Wojtkowiak on the official website of Toya Design.











