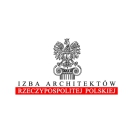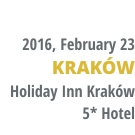
PROJECT: “Animals playing hide and seek - Sant Joan de Déu Children Hospital in Barcelona”
AWARDS (selection): Gold Award by Art Directors Club Global, Miami; 2014 Best of Year Award by Interior Design Magazine, New York
Rai Pinto studied Industrial Design at Escola Massana and has a degree on Interior Design by Eina University. He has worked in the design sector over the last 10 years and he leads Rai Pino Studio since 2010 located in Barcelona. His work includes projects for Casa Decor, Airbnb, La Casa delsXuklis and Sant Joan de Déu Hospital, as well as designs for private homes and commercial spaces. His projects has been published many times by national and international magazines such as Interior Design Magazine, Art Directors Club, Bob Magazine, Casa Viva, Diario Design, Proyecto Contract and Via Sanitaria just to name a few.
Teaming up with Dani Rubio Arauna the environmental design project Animals playing hide and seek for Sant Joan de Déu Children’s Hospital has been awarded with the best design and art direction recognitions such as:
Wood Pencil Award by Design & Art Direction, London
Designism Special Jury Award by Art Directors Club Global, Miami
Gold Award by Art Directors Club Global, Miami
Best of Year Award by Interior Design Magazine, New York
ADC*E Award by Art Directors Club Europe
LausAporta Special Jury Award by ADG-FAD, Barcelona
Gold Laus Award by ADG-FAD, Barcelona
Silver Laus Award by ADG-FAD, Barcelona
Rai is living between Barcelona and Greenpoint, Brooklyn.
Animals playing hide and seek at Sant Joan de Déu Children Hospital in Barcelona
The project Animals playing hide and seek meets an assignment by Sant Joan de Déu Children Hospital in Barcelona. The request was to „pediatrise” their recently renovated emergency ward. The hospital officials defined the term “pediatrisation” as an adaptation of hospital space that would increase the children’s comfort and foster interaction and play in typically unpleasant spaces.
The concept of Animals playing hide and seek has been developed as a storyline throughout the hospital areas. The designers have created a visual language based on real scale animal shapes that hide behind the hospital’s architecture. The animals arise from a repetition of patterns, a fixed colour palette and a constant dialogue between 2D and 3D. Such language allows a multitude of interrelated interventions, which has resulted in over a hundred different animals that relate to each other and spread all around the hospital.
Animals playing hide and seek not only solves the need of “pediatrising” the hospital, but also provides a coherent visual identity to a space of over 5,000 m², while adapting to the preexisting architectural elements.
Although the project was initially conceived as a solution for a specific area, it soon expanded to the entire hospital and its outer environs. Therefore, the hospital’s signage system for both inner and outer spaces has been redesigned accordingly, in order to increase cohesion.
The project has achieved several renowned international awards and two special juries awards in recognition for the social impact.







